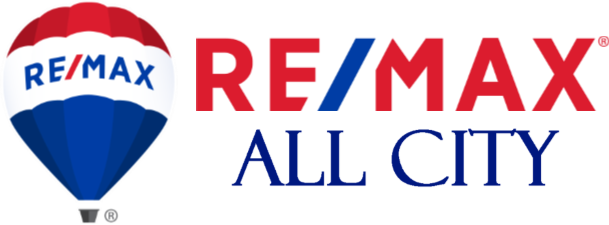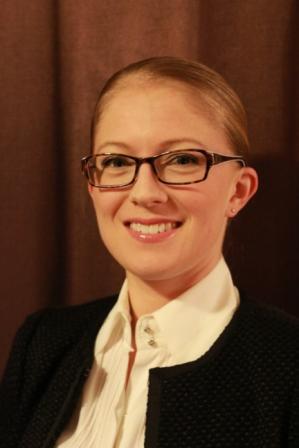14622 NE 30th Place 18CBellevue, Washington WA98007-3207
StatusClosed
Sold Date3/31/2023
Bedrooms2
Total Baths2
Full Baths2
CountyKing
SubdivisionMicrosoft
Year Built1978
Property TypeResidential
Property Sub TypeCondominium
Description
Prime location with Microsoft Campus in walking distance, this 2 story condo end unit lives large with beautiful vaulted ceilings and open concept master suite. Privacy awaits within a lush treed canopy yet still so bright and open, covered parking, community pool and clubhouse. SR 520 minutes to Seattle in a blink of an eye, shopping and restaurants just minutes away. Don't get locked into 2022 finishes. Apply your 2023 updated style to the light filled dining room with huge picture window, living room with soaring ceilings, wood burning fireplace and private deck w/storage! Minimal shared walls = added peace. Siding, windows and decking new 2010.
County
King
Property Sub Type
Condominium
Property Type
Residential
Subdivision
Microsoft
Year Built
1978
Appliances
Dishwasher, Dryer, Disposal, Microwave, Refrigerator, Stove/Range, Washer
Bathrooms
2
Baths Full Main
1
Bedrooms Possible
2
Building Area Units
Square Feet
Calculated Square Footage
1143
Fireplace Features
Wood Burning
Fireplaces Main
1
Fireplaces Total
1
Floor Number Of Unit
2
Flooring
Ceramic Tile, Carpet
Furnished
Unfurnished
Interior Features
Ceramic Tile, Wall to Wall Carpet, Balcony/Deck/Patio, Water Heater
Levels
Two
Living Area Units
Square Feet
Main Level Bedrooms
1
MLS Square Footage Source
Realist
Stories Total
2
Unit Features
Balcony/Deck/Patio, End Unit, Insulated Windows, Top Floor, Vaulted Ceilings
Covered Spaces
1
Elevation Units
Feet
Entry Location
Main
Exterior Features
Cement Planked, Wood Products
Lot Features
Secluded
Lot Size Units
Square Feet
MLS Lot Size Source
King County
Number Of Units In Community
124
Parking Features
Carport
Parking Space Numbers
92
Parking Total
1
Roof
Composition
Structure Type
Multi Family
Style Code
31 - Condo (2 Levels)
Units In Building Total
4
Water Heater Location
Main Utility Closet
Water Heater Type
Tank
Building Area Total
1143
Building Name
Eastbridge Condominium
Community Features
Club House, Outside Entry, Pool
Country
US
Elementary School
Buyer To Verify
High School
Buyer To Verify
High School District
Bellevue
Middle Or Junior School
Buyer To Verify
MLS Area Major
530 - Bellevue/East Of
Number Of Access Stairs
1
Waterfront
no
Bus Line Nearby
yes
Bus Route Number
221, 249
Co Op
no
Common Property Features
Club Houses, Outside Entry, Pool-Outdoor
Dwelling Type
Attached
Effective Year Built Source
Public Records
First Right Of Refusal
no
Green Energy Efficient
Insulated Windows
Mls Status
Sold
Offers
Seller will review offers on Offer Review Date (may review/accept sooner)
Pets Allowed
Subj to Restrictions
Power Production Type
Electric
Preliminary Title Ordered
yes
Project Approved By FHA
no
Show Map Link
yes
Year Built Effective
1978
Appliances Included
Dishwasher, Dryer, Garbage Disposal, Microwave, Refrigerator, Stove/Range, Washer
Association Fee
505
Association Fee Frequency
Monthly
Association Fee Includes
Common Area Maintenance, Garbage, Road Maintenance, Sewer, Water
Buyer Financing
Cash
Inclusions
Dishwasher, Dryer, GarbageDisposal, Microwave, Refrigerator, StoveRange, Washer
Possession
Closing
Sale Type
MLS
Seller Disclosure
Provided
Senior Exemption
no
Special Assessment
no
Special Listing Conditions
None
Tax Annual Amount
3108.24
Tax Year
2023

Data services provided by IDX Broker


